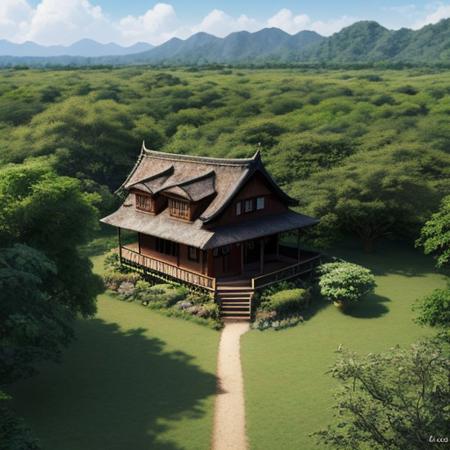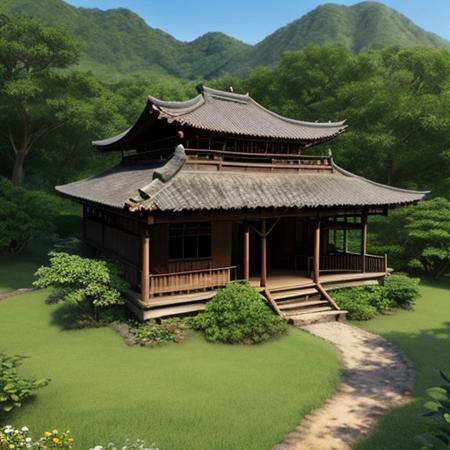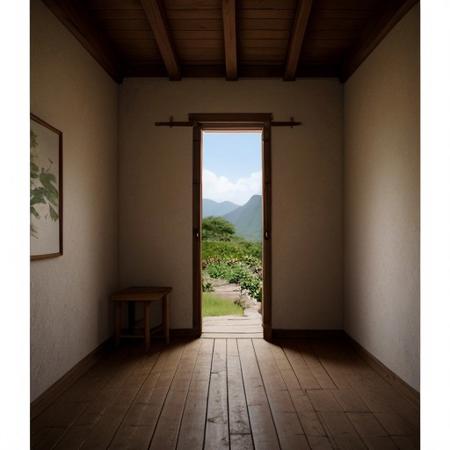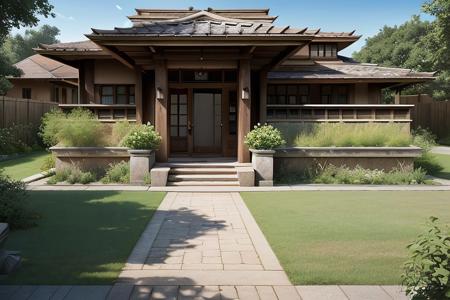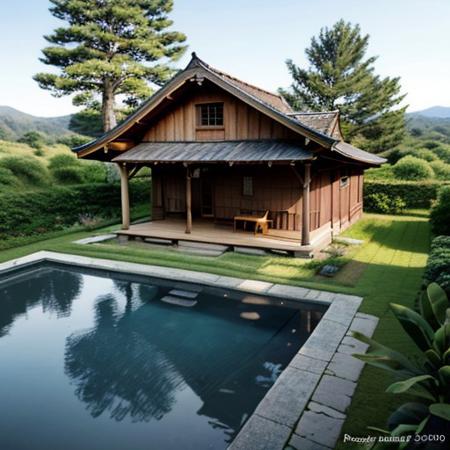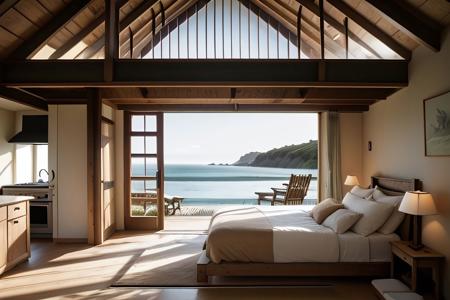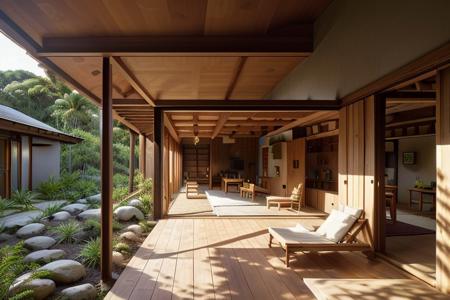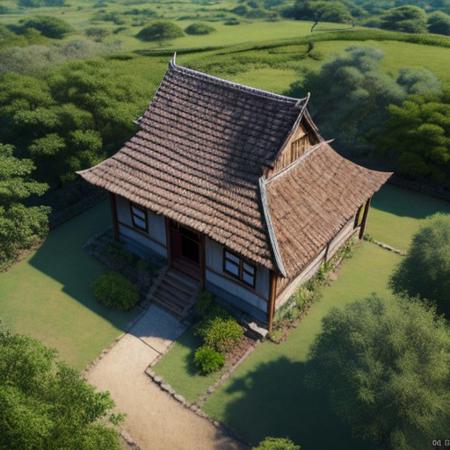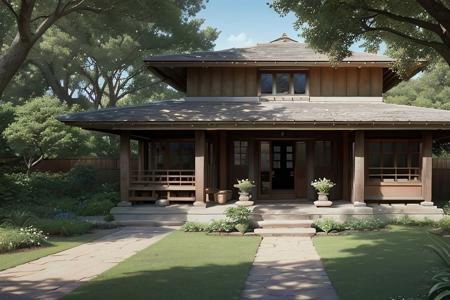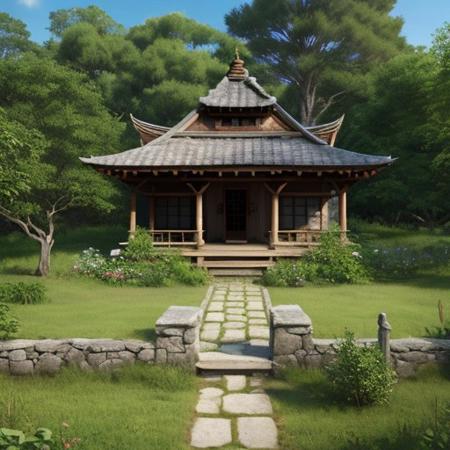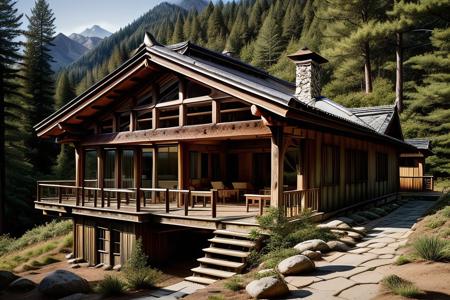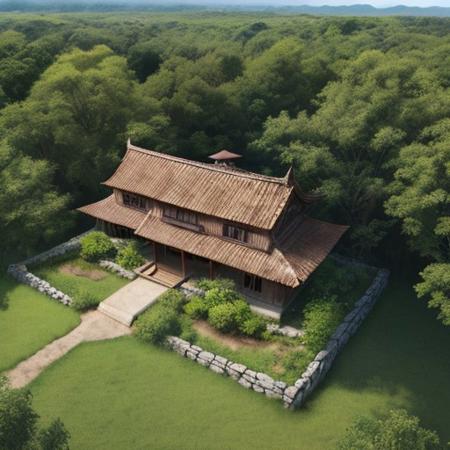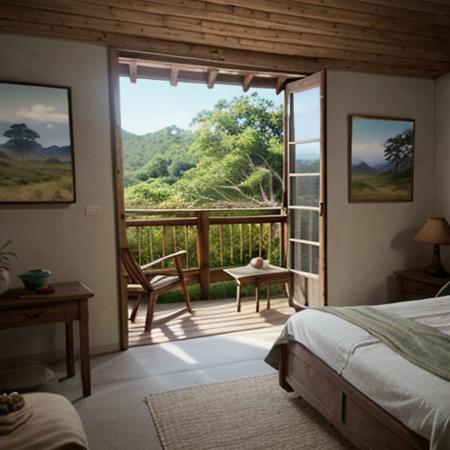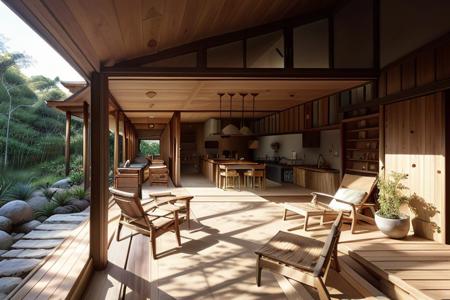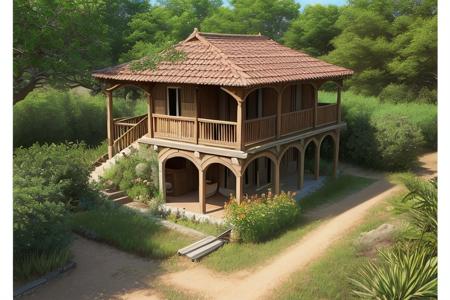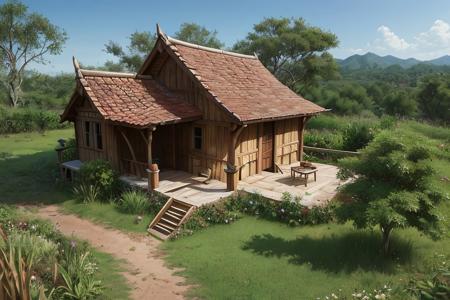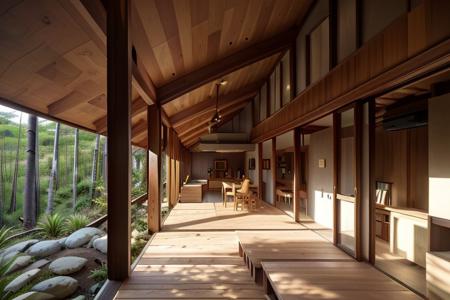A hulking Armor Warrior, inspired by the might of a Space Marine, strides through a smog- choked industrial dystopia. Clad in a fusion of ornate Victorian armor and an industrial- powered exoskeleton, the warrior exudes a blend of old- world grandeur and brutal efficiency. Towering over common soldiers, its frame is reinforced by riveted iron plates etched with intricate Victorian scrollwork, while mechanical pistons and gears hum beneath, driving its every motion. The warrior’s helmet, a grim fusion of gothic architecture and advanced tech, features a cold, statuelike faceplate with glowing cybernetic eyes. Massive shoulder pauldrons bear the sigil of the Lord of the Storm, while steam hisses from vents on its back, releasing pressure as hydraulic limbs move with precision and power. One gauntleted hand grips an oversized industrial gun with lighting, crackling with arcs of lightning, while the other holds a storm shield adorned with the radiant symbol of a storm god. Cybernetic enhancements reinforce its joints, granting the warrior superhuman strength and endurance. Behind, an industrial city looms—towering smokestacks and crumbling Victorian structures stretch into the stormy sky. Massive iron machines belch smoke as lightning dances among the clouds. The Armor Warrior stands as a sentinel of this dystopian world, embodying the brutal union of flesh, machine, and divine power in a time when technology and the gods are inseparable
blurry, man, woman, person, human


